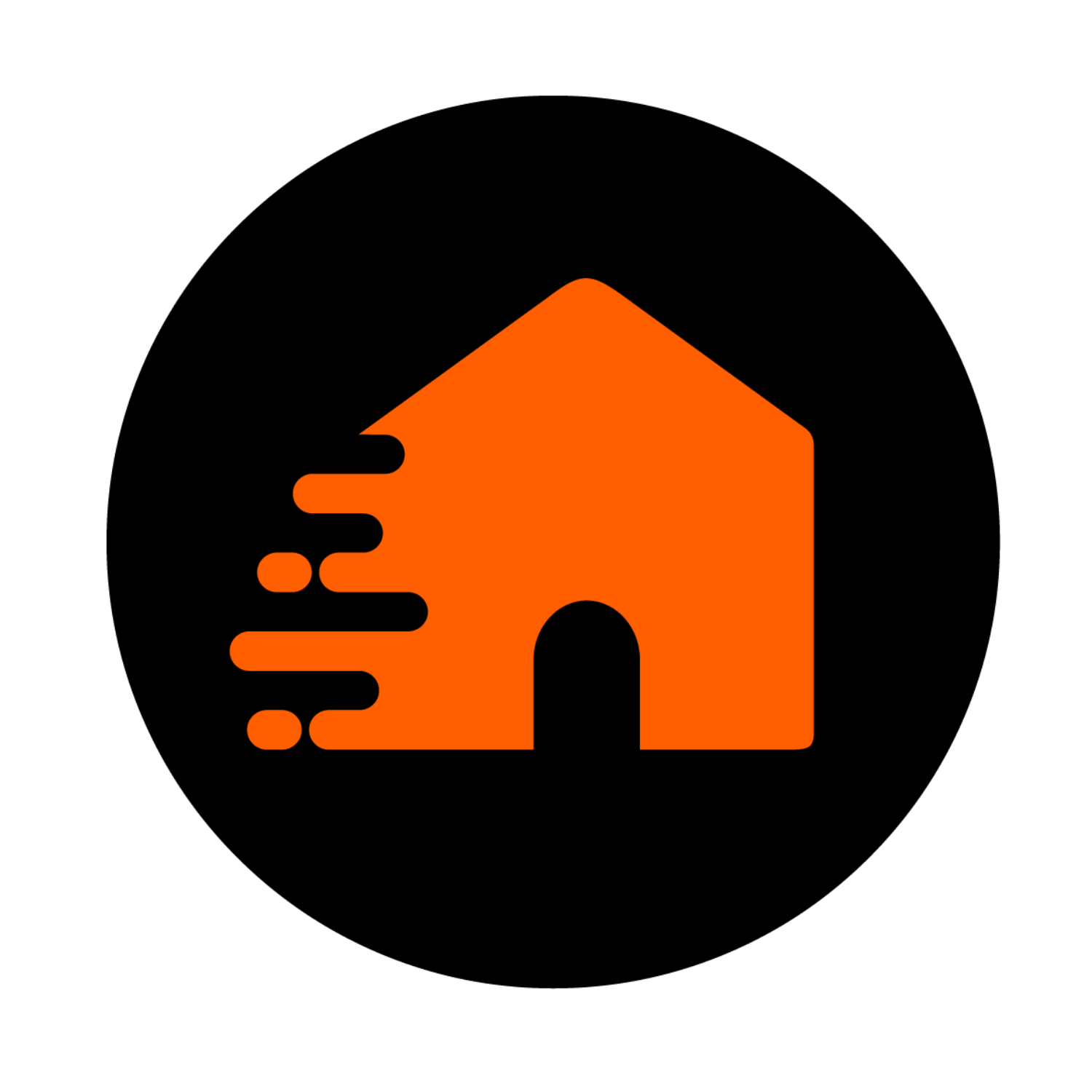

15 Mulligan Right Of WAY Active Save Request In-Person Tour Request Virtual Tour
Westmoreland,NH 03467
Key Details
Property Type Single Family Home
Sub Type Single Family
Listing Status Active
Purchase Type For Sale
Square Footage 2,014 sqft
Price per Sqft $444
MLS Listing ID 5039312
Bedrooms 3
Full Baths 2
Three Quarter Bath 1
Year Built 1976
Annual Tax Amount $4,919
Tax Year 2024
Lot Size 68.500 Acres
Property Sub-Type Single Family
Property Description
Tucked away on a quiet country road in picturesque Westmoreland, this move-in ready, meticulously maintained home offers the perfect blend of comfort, character, and incredible outdoor space. The main level features a the updated kitchen that has been thoughtfully updated with custom cabinetry, a spacious living room with exposed beams, built-in shelving, hardwood floors, and a cozy pellet stove, plus a formal dining area, guest bathroom and primary bedroom suite. The living space opens to a back covered porch that overlooks picturesque views of the VT hills where you will appreciate breathtaking sunsets. The finished walk-out lower level includes a second pellet stove, additional bedrooms, bathroom and laundry area, office space plus versatile bonus space currently used as a fourth bedroom. A connected wood shed/workshop area adds functionality for hobbyists or additional storage. Set on 3.5 acres with an additional 65 acres of back land included in the sale, this property is a dream for outdoor lovers. The land can be accessed via a trail directly behind the house or via 4WD recommended just beyond the house. With ample space to explore, it's ideal for hiking, four-wheeling, simply enjoying nature & more. There's also a nearby pond perfect for ice skating in winter. Just 10 minutes to Keene and 20 minutes to I-91 in Brattleboro, this property offers the rare combination of privacy, land, and convenience. This property is ready to welcome you home. Showings begin 5/09.
Location
State NH
County Nh-cheshire
Area Nh-Cheshire
Zoning RR R
Water Body Type No
Rooms
Basement Entrance Walkout
Interior
Cooling None
Flooring Hardwood,Tile,Vinyl Plank
Equipment Stove-Pellet
Exterior
Garage Spaces 1.0
Garage Description Driveway,Garage
Utilities Available Gas - LP/Bottle
Waterfront Description No
View Y/N No
View No
Roof Type Shingle - Architectural
Building
Story 1
Foundation Concrete
Sewer 1000 Gallon,Leach Field,Private,Septic
Schools
Elementary Schools Westmoreland School
Middle Schools Westmoreland School
High Schools Keene High School
School District Keene Sch Dst Sau #29